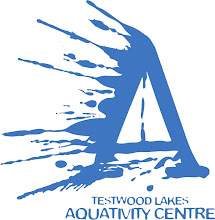Huge amounts of progress to report since my last post (
A Tale of Two Floors), downstairs, upstairs and in between.
 |
| Fire escape with alarm box and (wiring for) light |
 |
| Looking along in front of the boat store |
 |
| The view from the public car park |
Downstairs, our volunteers have been getting on with boarding out the rooms, particularly some more plaster board on the walls and ceiling of a meeting room and the dry store, and continuing the sterling board around the galley, toilet, changing/shower rooms. There are now very few walls without any boarding on, so there is for the first time a real feel for the way you move around the floor. In other words, no-one can nip through the walls anymore, instead you have to go along corridors and through doors, just like a real building!
 |
| Finishing the dry store ceiling |
 |
| The dry store - plenty of space here |
 |
| Downstairs toilet |
 |
| Plaster-boarding the meeting rooms |
 |
| Male changing room - you can't see through to the ladies' anymore (phew!) |
Upstairs, the scaffolding is fully installed in the meeting hall for installing the insulation, boarding and electrics, huge amounts of materials have been delivered and there is excellent progress on walls, roof, electrics, new ceiling for loft space, cupboards, meeting room walls.... When I popped in today to take some photos, it was a hive of activity with a range of trades getting on with their work. And last night was another one of our volunteer working parties (sorry I missed it waiting for the RAC to come and help me home, but that is another story).
 |
| Access to storage space above the stairs |
 |
| Scaffolding and materials |
 |
| A rather full main hall at the moment! |
 |
| New ceiling for loft space |
Above the main entrance and stairs, there is a new ceiling ready for storage space above, so that is one part of the "in between" work.
 |
| The entrance has a ceiling now - more space above |
 |
| Ground floor lift frame |
 |
| First floor controls - and temporary barrier |
Also well underway is the installation of the lift. The lift shaft has been prepared over recent weeks, and now the frame, electrics, winch cables etc. are in place, waiting for the lift carriage to go in. We will soon have a fully installed and working lift; another major milestone cleared.
 |
| Looking up the lift shaft at the winch cables |
 |
Hey, what do you think this is - a boat store or a wood store?
(Ceiling cladding for upstairs) |





























No comments:
Post a Comment