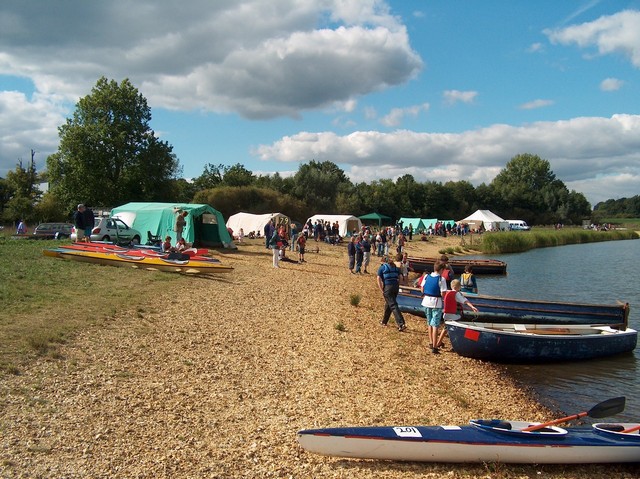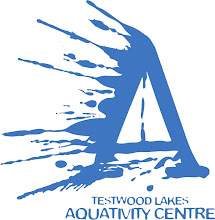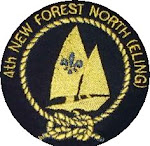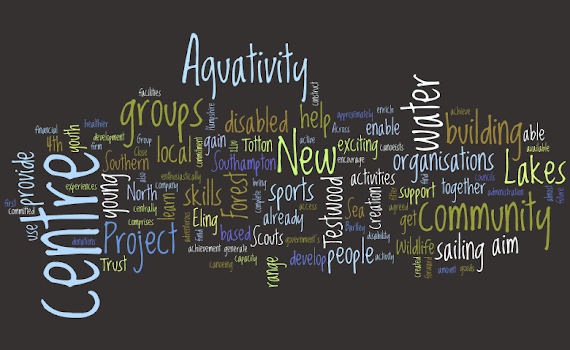Most of the ceiling has been boarded - just the central beam to cover and some finishing off to do, then fitting fire alarm sensors and lights on the cabling you can see. The boarding looks excellent, as I'm sure you'll agree...
"Pegasus" moored at The Aquativity Centre
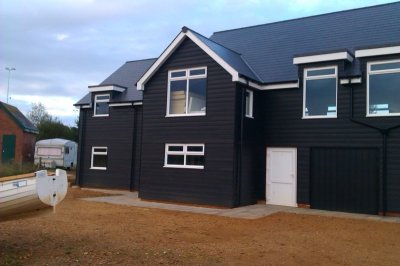
Thursday 20 December 2012
Tuesday 18 December 2012
Pictures rather than words
I've not got a great deal to say today, I'm just putting up a post because I wanted to show some more pictures of the main hall as work progresses. I've just seen some further photos from today (but not got access to the photos myself) showing that the tongue'n'groove boarding is going on the ceiling and end walls rapidly. I'll get some photos posted when I can. Main areas of progress at the moment are:
In the meantime, here are some pictures from the last few days.
- More finances coming in, including over £1000 from our recent bag packing.
- Lift is fully installed and under test.
- Main hall walls and ceiling going well - on track for completion (or very nearly) this year.
- Lighting and alarm/fire alarm cabling and fittings for the main hall also going well.
- Dry store walls (1 sheet) and ceiling (2 sheets) now fully plasterboarded - 2nd sheet on the walls will hopefully be completed this week.
- Rubbish disposal and general tidying the site to facilitate further progress.
In the meantime, here are some pictures from the last few days.
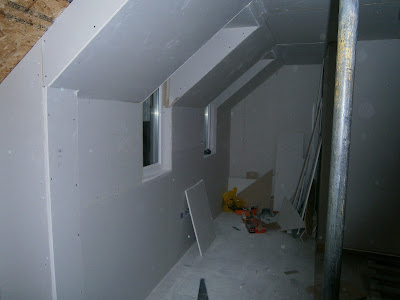 |
| Boarding out the end of the main hall |
 |
| Plasterboard on the ceiling and starting one gable end with insulation |
 |
| The other gable end getting Sterling board over the insulation, ready for plasterboard |
 |
| Finishing the staining of the T'n'G for upstairs |
 |
| Lift doors in place (and locked pending testing) |
Friday 30 November 2012
...two floors, connected (nearly)
Huge amounts of progress to report since my last post (A Tale of Two Floors), downstairs, upstairs and in between.
Downstairs, our volunteers have been getting on with boarding out the rooms, particularly some more plaster board on the walls and ceiling of a meeting room and the dry store, and continuing the sterling board around the galley, toilet, changing/shower rooms. There are now very few walls without any boarding on, so there is for the first time a real feel for the way you move around the floor. In other words, no-one can nip through the walls anymore, instead you have to go along corridors and through doors, just like a real building!
Upstairs, the scaffolding is fully installed in the meeting hall for installing the insulation, boarding and electrics, huge amounts of materials have been delivered and there is excellent progress on walls, roof, electrics, new ceiling for loft space, cupboards, meeting room walls.... When I popped in today to take some photos, it was a hive of activity with a range of trades getting on with their work. And last night was another one of our volunteer working parties (sorry I missed it waiting for the RAC to come and help me home, but that is another story).
Above the main entrance and stairs, there is a new ceiling ready for storage space above, so that is one part of the "in between" work.
Also well underway is the installation of the lift. The lift shaft has been prepared over recent weeks, and now the frame, electrics, winch cables etc. are in place, waiting for the lift carriage to go in. We will soon have a fully installed and working lift; another major milestone cleared.
 |
| Fire escape with alarm box and (wiring for) light |
 |
| Looking along in front of the boat store |
 |
| The view from the public car park |
 |
| Finishing the dry store ceiling |
 |
| The dry store - plenty of space here |
 |
| Downstairs toilet |
 |
| Male changing room - you can't see through to the ladies' anymore (phew!) |
 |
| Access to storage space above the stairs |
 |
| Scaffolding and materials |
 |
| A rather full main hall at the moment! |
 |
| New ceiling for loft space |
 |
| The entrance has a ceiling now - more space above |
 |
| Ground floor lift frame |
 |
| First floor controls - and temporary barrier |
 |
| Looking up the lift shaft at the winch cables |
 |
| Hey, what do you think this is - a boat store or a wood store? (Ceiling cladding for upstairs) |
Friday 16 November 2012
A tale of two floors
Inspired by the title of this write-up of last weekend's Remembrance Day parades, it occurred to me that the current work at the Aquativity Centre is "A tale of two floors".
I know the photos in this post are not the best quality - it was the best I could do during a working party well after dark last night.

 The volunteers (parents and leaders of Eling Sea Scouts) are continuing to work downstairs at a series of working parties on Thursday evenings. We are busy insulating, wiring and boarding walls and ceilings. Yesterday, for example, we plaster boarded walls in a meeting room following the first fix electrics going in these, we completed the insulation and first layer of plaster boarding for the dry store ceiling, and we fixed up various pieces of sterling board in the entrance hall. The lights in the boat store are in and working, which makes a huge difference to the feel of the place.
The volunteers (parents and leaders of Eling Sea Scouts) are continuing to work downstairs at a series of working parties on Thursday evenings. We are busy insulating, wiring and boarding walls and ceilings. Yesterday, for example, we plaster boarded walls in a meeting room following the first fix electrics going in these, we completed the insulation and first layer of plaster boarding for the dry store ceiling, and we fixed up various pieces of sterling board in the entrance hall. The lights in the boat store are in and working, which makes a huge difference to the feel of the place.
Meanwhile, we've hired a team of professionals to come in and take on the bigger work upstairs. Scaffolding is going in next week to enable them to insulate and board the ceiling of the main hall, as well as letting the electricians put in the wiring for permanent lighting. Many of the materials for this work have been delivered, so there are sheets of insulation all over the building. Joists have been put in for additional ceilings where we want to create storage areas.

With a team working full time on the first floor, we will see very rapid progress compared to our more steady pace downstairs. This is a deliberate policy and to an extent a change in policy from our earlier concentration on the boat store; we are now focused on getting the main first floor hall open so the Sea Scouts can move in and start to use the building. We do want to keep moving forward in all areas, hence the ongoing volunteer work on the ground floor, but the paid help for the main hall will really accelerate the project.
I know the photos in this post are not the best quality - it was the best I could do during a working party well after dark last night.

 The volunteers (parents and leaders of Eling Sea Scouts) are continuing to work downstairs at a series of working parties on Thursday evenings. We are busy insulating, wiring and boarding walls and ceilings. Yesterday, for example, we plaster boarded walls in a meeting room following the first fix electrics going in these, we completed the insulation and first layer of plaster boarding for the dry store ceiling, and we fixed up various pieces of sterling board in the entrance hall. The lights in the boat store are in and working, which makes a huge difference to the feel of the place.
The volunteers (parents and leaders of Eling Sea Scouts) are continuing to work downstairs at a series of working parties on Thursday evenings. We are busy insulating, wiring and boarding walls and ceilings. Yesterday, for example, we plaster boarded walls in a meeting room following the first fix electrics going in these, we completed the insulation and first layer of plaster boarding for the dry store ceiling, and we fixed up various pieces of sterling board in the entrance hall. The lights in the boat store are in and working, which makes a huge difference to the feel of the place.Meanwhile, we've hired a team of professionals to come in and take on the bigger work upstairs. Scaffolding is going in next week to enable them to insulate and board the ceiling of the main hall, as well as letting the electricians put in the wiring for permanent lighting. Many of the materials for this work have been delivered, so there are sheets of insulation all over the building. Joists have been put in for additional ceilings where we want to create storage areas.

With a team working full time on the first floor, we will see very rapid progress compared to our more steady pace downstairs. This is a deliberate policy and to an extent a change in policy from our earlier concentration on the boat store; we are now focused on getting the main first floor hall open so the Sea Scouts can move in and start to use the building. We do want to keep moving forward in all areas, hence the ongoing volunteer work on the ground floor, but the paid help for the main hall will really accelerate the project.
Friday 12 October 2012
Working parties
There is still a fairly long list of jobs that we unskilled volunteers can do - more internal walls to insulate and board, and plenty of ceilings to insulate and fit noggins ready for plasterboarding. We're expecting to keep running these evening working parties, so don't hesitate to get in touch or just come along. Watch out for notices coming out through the Scout Group with details.

Meanwhile, we are also getting some specialist work done - the latest being preparing the lift shaft ready to fit the lift in the new few weeks. Electrical and fire alarm fitting is also progressing well as the rooms become available.
Thank you very much to everyone who has come along to help, and thanks also to everyone contributing to the project, whether it be a donation of materials or labour - Sheffield Insulations and RJ Spiller being two great examples, grants of cash - Barker-Mill Foundation being a major donor, or volunteer support helping us move the project steadily forwards.
Friday 28 September 2012
Lots of outdoor work completed
Sorry for such a long gap since the last post. There has been so much going on over the summer that we've never got around to updating this site, so I'll attempt to summarise the news...
Much of the practical work has been outside recently, sorting out utilities connections, drainage and the external ground finishing. We've been particularly keen to complete utilities connections, as these require permissions and negotiation, so worth getting done as soon as possible.

 We now have a full electricity supply into the building. This has taken an awful lot of negotiation and organisation, with at least 12 different parties involved in getting it all in place, considering land owners, tenants and contractors! With some fantastic hard work from the Aquativity project team, a cable has been laid in a new underground duct, drilled by specialist equipment through about 200m of earth. This comes down the side of the nearby football pitch, under a stream and road and up into our car park, then into the building. A meter and distribution board are now powering an increasing number of lights, sockets and equipment in the centre, with plenty of capacity as our needs grow.
We now have a full electricity supply into the building. This has taken an awful lot of negotiation and organisation, with at least 12 different parties involved in getting it all in place, considering land owners, tenants and contractors! With some fantastic hard work from the Aquativity project team, a cable has been laid in a new underground duct, drilled by specialist equipment through about 200m of earth. This comes down the side of the nearby football pitch, under a stream and road and up into our car park, then into the building. A meter and distribution board are now powering an increasing number of lights, sockets and equipment in the centre, with plenty of capacity as our needs grow.
We have a connection into the BT network for phone, broadband and security system. Luckily for us, this one already had a convenient connection point nearby.
For running hot water boilers for showers and basins, we need a gas supply, so a brand new gas tank has been inserted into a massive hole in the car park and covered over. We just need the boilers to connect to it now, but the external work is all done.
Water supply is in progress. The connection point we thought we had made arrangements for turned out to provide little more than a trickle compared to our needs, so back to the drawing board on that one. We have informal agreements in place now for a supply coming off the nearby industrial estate and across a few people's land. As soon as the final legal paperwork is in place, the supply can be connected up and we can start plumbing in the toilets, sinks, showers and basins.
Waste water processing is ready for when we need it. A bio filter is in place for ecological waste disposal, with filtered water discharging into a ditch and hence into the River Blackwater, and residue collecting in another large underground tank for occasional emptying. Not the cheapest system in the short term, and needing permission from The Environment Agency for the discharge, but it will prove an excellent investment in terms of running costs and ecological suitability for a wildlife reserve.
 Surface water drainage has been an issue since the shell of the building was erected, with seepage into the lift shaft well for example. This has all been resolved over the summer. Drainage pipes have been laid underground feeding new soakaways. A drainage gully immediately next to the exterior walls has been put in all around the building, taking the surface water as well as the runoff from the guttering downpipes.
Surface water drainage has been an issue since the shell of the building was erected, with seepage into the lift shaft well for example. This has all been resolved over the summer. Drainage pipes have been laid underground feeding new soakaways. A drainage gully immediately next to the exterior walls has been put in all around the building, taking the surface water as well as the runoff from the guttering downpipes.
Immediately around the building, a flagstone path has been laid all the way around, wide enough for pedestrians and wheelchairs for easy access to all areas of the facility. The team have done an excellent job of laying these and adjusting for the subtly different levels for different parts of the area. A pea shingle border for the few inches between the flags and the walls finish the look perfectly.

To one end of the building, a low bank rises up away from the path. A set of solid timber sleepers finish this transition perfectly, to provide and elegant and safe restraining wall for the earth bank.
 Another local Scout Group has also been doing a bit of work on their site recently, and they had some topsoil surplus to requirements. One of our Scout leaders runs a haulage business, so was able to transport this topsoil across for us. We now have a pile ready for spreading ready for turf on the lake side of the centre, when the conditions are right. We will be having fencing and hedging around this area to provide a well-defined boundary between Scouting and boating activity areas and general public access. In the meantime, the shipping container acting as temporary boat store is providing a partial boundary fence, and advertising hoarding.
Another local Scout Group has also been doing a bit of work on their site recently, and they had some topsoil surplus to requirements. One of our Scout leaders runs a haulage business, so was able to transport this topsoil across for us. We now have a pile ready for spreading ready for turf on the lake side of the centre, when the conditions are right. We will be having fencing and hedging around this area to provide a well-defined boundary between Scouting and boating activity areas and general public access. In the meantime, the shipping container acting as temporary boat store is providing a partial boundary fence, and advertising hoarding.
The lift is on its way - more news on that soon. Meanwhile, we already have both primary and emergency stairs, so good progress on connecting the ground and first floors.
It was very exciting at the beginning of September to hold our first ever function in the new Aquativity Centre. The 4th New Forest North (Eling) Sea Scouts held our Annual General Meeting in the boat store. It was great to see representation from the parents and leaders of all sections as well as the admin team and District Commissioner. The first function of many; we will know we have properly completed the building when similar functions are held upstairs in the main hall, which is currently more like a materials store than a usable room.
On the funding front, we are continuing to progress. With all the work described above, we have managed to spend a fair amount, but money, voluntary labour and materials are still coming in. Discussions are in progress about the plan for the final phase of building and the funding needed for that, including potential sources of that funding. News will appear here as those plans are completed.
 A couple of boating sessions for Help For Heroes have been held at Testwood Lakes as an early trial of the facilities we are providing; very successful, including making some useful links with local services units. The Sea Scouts Group participated in the Totton Carnival and won 3rd prize for their pirate-themed float. Last weekend, we hosted the Solent Sea Scouts Pulling, Canoeing and Kayaking Regatta. This was a fantastic regatta, bustling with activity all day, with our Sea Scouts and Relentless Explorers doing extremely well in all events. Our refreshments team were kept busy all day, providing warm food, cakes, drinks and snacks, taking in much needed income for the project.
A couple of boating sessions for Help For Heroes have been held at Testwood Lakes as an early trial of the facilities we are providing; very successful, including making some useful links with local services units. The Sea Scouts Group participated in the Totton Carnival and won 3rd prize for their pirate-themed float. Last weekend, we hosted the Solent Sea Scouts Pulling, Canoeing and Kayaking Regatta. This was a fantastic regatta, bustling with activity all day, with our Sea Scouts and Relentless Explorers doing extremely well in all events. Our refreshments team were kept busy all day, providing warm food, cakes, drinks and snacks, taking in much needed income for the project.
So, all in all, a very, very busy summer. Thank you so much to the team members who have managed and delivered everything described above; the difference you are making is clear for all to see.
Much of the practical work has been outside recently, sorting out utilities connections, drainage and the external ground finishing. We've been particularly keen to complete utilities connections, as these require permissions and negotiation, so worth getting done as soon as possible.
Utilities and Drainage

 We now have a full electricity supply into the building. This has taken an awful lot of negotiation and organisation, with at least 12 different parties involved in getting it all in place, considering land owners, tenants and contractors! With some fantastic hard work from the Aquativity project team, a cable has been laid in a new underground duct, drilled by specialist equipment through about 200m of earth. This comes down the side of the nearby football pitch, under a stream and road and up into our car park, then into the building. A meter and distribution board are now powering an increasing number of lights, sockets and equipment in the centre, with plenty of capacity as our needs grow.
We now have a full electricity supply into the building. This has taken an awful lot of negotiation and organisation, with at least 12 different parties involved in getting it all in place, considering land owners, tenants and contractors! With some fantastic hard work from the Aquativity project team, a cable has been laid in a new underground duct, drilled by specialist equipment through about 200m of earth. This comes down the side of the nearby football pitch, under a stream and road and up into our car park, then into the building. A meter and distribution board are now powering an increasing number of lights, sockets and equipment in the centre, with plenty of capacity as our needs grow.We have a connection into the BT network for phone, broadband and security system. Luckily for us, this one already had a convenient connection point nearby.
 |
| All we can see of the new gas tank is the green cap for filling it |
Water supply is in progress. The connection point we thought we had made arrangements for turned out to provide little more than a trickle compared to our needs, so back to the drawing board on that one. We have informal agreements in place now for a supply coming off the nearby industrial estate and across a few people's land. As soon as the final legal paperwork is in place, the supply can be connected up and we can start plumbing in the toilets, sinks, showers and basins.
 |
| The surface elements of the bio filter system at the edge of the car park |
 Surface water drainage has been an issue since the shell of the building was erected, with seepage into the lift shaft well for example. This has all been resolved over the summer. Drainage pipes have been laid underground feeding new soakaways. A drainage gully immediately next to the exterior walls has been put in all around the building, taking the surface water as well as the runoff from the guttering downpipes.
Surface water drainage has been an issue since the shell of the building was erected, with seepage into the lift shaft well for example. This has all been resolved over the summer. Drainage pipes have been laid underground feeding new soakaways. A drainage gully immediately next to the exterior walls has been put in all around the building, taking the surface water as well as the runoff from the guttering downpipes.Ground works
Over the last few weeks, we've had a small team sorting out the ground immediately around the building. As the utilities and drainage have gone in, large holes and ditches have been required in various places, then infill and levelling. As part of this work, the ground has been brought down to the necessary surface level to prevent a constant run of surface water into the building. The car park surface is now flat and condensed back down to a solid level, with most of the surplus material removed off site for use elsewhere.Immediately around the building, a flagstone path has been laid all the way around, wide enough for pedestrians and wheelchairs for easy access to all areas of the facility. The team have done an excellent job of laying these and adjusting for the subtly different levels for different parts of the area. A pea shingle border for the few inches between the flags and the walls finish the look perfectly.

To one end of the building, a low bank rises up away from the path. A set of solid timber sleepers finish this transition perfectly, to provide and elegant and safe restraining wall for the earth bank.
 Another local Scout Group has also been doing a bit of work on their site recently, and they had some topsoil surplus to requirements. One of our Scout leaders runs a haulage business, so was able to transport this topsoil across for us. We now have a pile ready for spreading ready for turf on the lake side of the centre, when the conditions are right. We will be having fencing and hedging around this area to provide a well-defined boundary between Scouting and boating activity areas and general public access. In the meantime, the shipping container acting as temporary boat store is providing a partial boundary fence, and advertising hoarding.
Another local Scout Group has also been doing a bit of work on their site recently, and they had some topsoil surplus to requirements. One of our Scout leaders runs a haulage business, so was able to transport this topsoil across for us. We now have a pile ready for spreading ready for turf on the lake side of the centre, when the conditions are right. We will be having fencing and hedging around this area to provide a well-defined boundary between Scouting and boating activity areas and general public access. In the meantime, the shipping container acting as temporary boat store is providing a partial boundary fence, and advertising hoarding.Other news
More progress has been made inside. The boat store is painted on the walls and ceiling. It probably needs one more coat on the walls, and the floor needs sealing and painting, then racking for the boats. Lights have been kindly donated by a friendly local business and are being fitted to the prepared connection points. Meeting rooms are being insulated and boarded, so are making good progress too, with electrical wiring going in as we go along.The lift is on its way - more news on that soon. Meanwhile, we already have both primary and emergency stairs, so good progress on connecting the ground and first floors.
It was very exciting at the beginning of September to hold our first ever function in the new Aquativity Centre. The 4th New Forest North (Eling) Sea Scouts held our Annual General Meeting in the boat store. It was great to see representation from the parents and leaders of all sections as well as the admin team and District Commissioner. The first function of many; we will know we have properly completed the building when similar functions are held upstairs in the main hall, which is currently more like a materials store than a usable room.
On the funding front, we are continuing to progress. With all the work described above, we have managed to spend a fair amount, but money, voluntary labour and materials are still coming in. Discussions are in progress about the plan for the final phase of building and the funding needed for that, including potential sources of that funding. News will appear here as those plans are completed.
 A couple of boating sessions for Help For Heroes have been held at Testwood Lakes as an early trial of the facilities we are providing; very successful, including making some useful links with local services units. The Sea Scouts Group participated in the Totton Carnival and won 3rd prize for their pirate-themed float. Last weekend, we hosted the Solent Sea Scouts Pulling, Canoeing and Kayaking Regatta. This was a fantastic regatta, bustling with activity all day, with our Sea Scouts and Relentless Explorers doing extremely well in all events. Our refreshments team were kept busy all day, providing warm food, cakes, drinks and snacks, taking in much needed income for the project.
A couple of boating sessions for Help For Heroes have been held at Testwood Lakes as an early trial of the facilities we are providing; very successful, including making some useful links with local services units. The Sea Scouts Group participated in the Totton Carnival and won 3rd prize for their pirate-themed float. Last weekend, we hosted the Solent Sea Scouts Pulling, Canoeing and Kayaking Regatta. This was a fantastic regatta, bustling with activity all day, with our Sea Scouts and Relentless Explorers doing extremely well in all events. Our refreshments team were kept busy all day, providing warm food, cakes, drinks and snacks, taking in much needed income for the project.So, all in all, a very, very busy summer. Thank you so much to the team members who have managed and delivered everything described above; the difference you are making is clear for all to see.
Well done, everyone.
Subscribe to:
Posts (Atom)


















