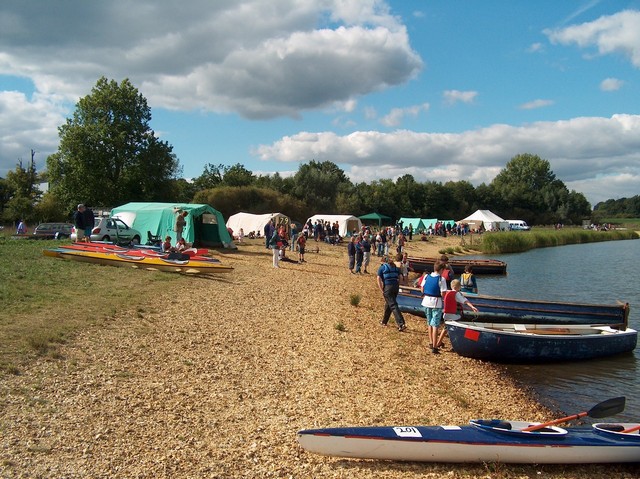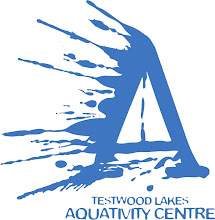Much of the practical work has been outside recently, sorting out utilities connections, drainage and the external ground finishing. We've been particularly keen to complete utilities connections, as these require permissions and negotiation, so worth getting done as soon as possible.
Utilities and Drainage

 We now have a full electricity supply into the building. This has taken an awful lot of negotiation and organisation, with at least 12 different parties involved in getting it all in place, considering land owners, tenants and contractors! With some fantastic hard work from the Aquativity project team, a cable has been laid in a new underground duct, drilled by specialist equipment through about 200m of earth. This comes down the side of the nearby football pitch, under a stream and road and up into our car park, then into the building. A meter and distribution board are now powering an increasing number of lights, sockets and equipment in the centre, with plenty of capacity as our needs grow.
We now have a full electricity supply into the building. This has taken an awful lot of negotiation and organisation, with at least 12 different parties involved in getting it all in place, considering land owners, tenants and contractors! With some fantastic hard work from the Aquativity project team, a cable has been laid in a new underground duct, drilled by specialist equipment through about 200m of earth. This comes down the side of the nearby football pitch, under a stream and road and up into our car park, then into the building. A meter and distribution board are now powering an increasing number of lights, sockets and equipment in the centre, with plenty of capacity as our needs grow.We have a connection into the BT network for phone, broadband and security system. Luckily for us, this one already had a convenient connection point nearby.
 |
| All we can see of the new gas tank is the green cap for filling it |
Water supply is in progress. The connection point we thought we had made arrangements for turned out to provide little more than a trickle compared to our needs, so back to the drawing board on that one. We have informal agreements in place now for a supply coming off the nearby industrial estate and across a few people's land. As soon as the final legal paperwork is in place, the supply can be connected up and we can start plumbing in the toilets, sinks, showers and basins.
 |
| The surface elements of the bio filter system at the edge of the car park |
 Surface water drainage has been an issue since the shell of the building was erected, with seepage into the lift shaft well for example. This has all been resolved over the summer. Drainage pipes have been laid underground feeding new soakaways. A drainage gully immediately next to the exterior walls has been put in all around the building, taking the surface water as well as the runoff from the guttering downpipes.
Surface water drainage has been an issue since the shell of the building was erected, with seepage into the lift shaft well for example. This has all been resolved over the summer. Drainage pipes have been laid underground feeding new soakaways. A drainage gully immediately next to the exterior walls has been put in all around the building, taking the surface water as well as the runoff from the guttering downpipes.Ground works
Over the last few weeks, we've had a small team sorting out the ground immediately around the building. As the utilities and drainage have gone in, large holes and ditches have been required in various places, then infill and levelling. As part of this work, the ground has been brought down to the necessary surface level to prevent a constant run of surface water into the building. The car park surface is now flat and condensed back down to a solid level, with most of the surplus material removed off site for use elsewhere.Immediately around the building, a flagstone path has been laid all the way around, wide enough for pedestrians and wheelchairs for easy access to all areas of the facility. The team have done an excellent job of laying these and adjusting for the subtly different levels for different parts of the area. A pea shingle border for the few inches between the flags and the walls finish the look perfectly.

To one end of the building, a low bank rises up away from the path. A set of solid timber sleepers finish this transition perfectly, to provide and elegant and safe restraining wall for the earth bank.
 Another local Scout Group has also been doing a bit of work on their site recently, and they had some topsoil surplus to requirements. One of our Scout leaders runs a haulage business, so was able to transport this topsoil across for us. We now have a pile ready for spreading ready for turf on the lake side of the centre, when the conditions are right. We will be having fencing and hedging around this area to provide a well-defined boundary between Scouting and boating activity areas and general public access. In the meantime, the shipping container acting as temporary boat store is providing a partial boundary fence, and advertising hoarding.
Another local Scout Group has also been doing a bit of work on their site recently, and they had some topsoil surplus to requirements. One of our Scout leaders runs a haulage business, so was able to transport this topsoil across for us. We now have a pile ready for spreading ready for turf on the lake side of the centre, when the conditions are right. We will be having fencing and hedging around this area to provide a well-defined boundary between Scouting and boating activity areas and general public access. In the meantime, the shipping container acting as temporary boat store is providing a partial boundary fence, and advertising hoarding.Other news
More progress has been made inside. The boat store is painted on the walls and ceiling. It probably needs one more coat on the walls, and the floor needs sealing and painting, then racking for the boats. Lights have been kindly donated by a friendly local business and are being fitted to the prepared connection points. Meeting rooms are being insulated and boarded, so are making good progress too, with electrical wiring going in as we go along.The lift is on its way - more news on that soon. Meanwhile, we already have both primary and emergency stairs, so good progress on connecting the ground and first floors.
It was very exciting at the beginning of September to hold our first ever function in the new Aquativity Centre. The 4th New Forest North (Eling) Sea Scouts held our Annual General Meeting in the boat store. It was great to see representation from the parents and leaders of all sections as well as the admin team and District Commissioner. The first function of many; we will know we have properly completed the building when similar functions are held upstairs in the main hall, which is currently more like a materials store than a usable room.
On the funding front, we are continuing to progress. With all the work described above, we have managed to spend a fair amount, but money, voluntary labour and materials are still coming in. Discussions are in progress about the plan for the final phase of building and the funding needed for that, including potential sources of that funding. News will appear here as those plans are completed.
 A couple of boating sessions for Help For Heroes have been held at Testwood Lakes as an early trial of the facilities we are providing; very successful, including making some useful links with local services units. The Sea Scouts Group participated in the Totton Carnival and won 3rd prize for their pirate-themed float. Last weekend, we hosted the Solent Sea Scouts Pulling, Canoeing and Kayaking Regatta. This was a fantastic regatta, bustling with activity all day, with our Sea Scouts and Relentless Explorers doing extremely well in all events. Our refreshments team were kept busy all day, providing warm food, cakes, drinks and snacks, taking in much needed income for the project.
A couple of boating sessions for Help For Heroes have been held at Testwood Lakes as an early trial of the facilities we are providing; very successful, including making some useful links with local services units. The Sea Scouts Group participated in the Totton Carnival and won 3rd prize for their pirate-themed float. Last weekend, we hosted the Solent Sea Scouts Pulling, Canoeing and Kayaking Regatta. This was a fantastic regatta, bustling with activity all day, with our Sea Scouts and Relentless Explorers doing extremely well in all events. Our refreshments team were kept busy all day, providing warm food, cakes, drinks and snacks, taking in much needed income for the project.So, all in all, a very, very busy summer. Thank you so much to the team members who have managed and delivered everything described above; the difference you are making is clear for all to see.





















No comments:
Post a Comment