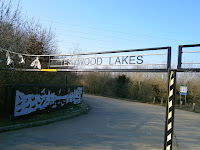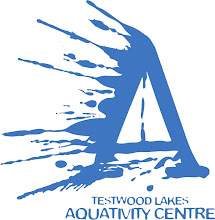
 As you come onto site at Testwood Lakes, pass the public car park and go round to our gate to the front of the building. Just inside the gate is the filtration tank for our waste water enabling the cleaned water to flow into the ditch. This is connected up, just needing power to enable pumping and filtration once the building's waste pipes need it. Over to the right is the gas tank for feeding the hot water boilers, and straight in front is the main entrance to the building.
As you come onto site at Testwood Lakes, pass the public car park and go round to our gate to the front of the building. Just inside the gate is the filtration tank for our waste water enabling the cleaned water to flow into the ditch. This is connected up, just needing power to enable pumping and filtration once the building's waste pipes need it. Over to the right is the gas tank for feeding the hot water boilers, and straight in front is the main entrance to the building. All around the building is a concrete pathway, with downpipes running down from the guttering into drainage channels and out into soakaways. Alarm boxes and security cameras are high on the walls, with cabling ready to fit lights around the outside to guide people into and around the building. On the lake side of the building, facing the slipway, are the large double boat store doors alongside the rear door for use when boating. On the NW face, the emergency exit now has the large air conditioning fan unit alongside it, next to the vehicle access to the lake side.
All around the building is a concrete pathway, with downpipes running down from the guttering into drainage channels and out into soakaways. Alarm boxes and security cameras are high on the walls, with cabling ready to fit lights around the outside to guide people into and around the building. On the lake side of the building, facing the slipway, are the large double boat store doors alongside the rear door for use when boating. On the NW face, the emergency exit now has the large air conditioning fan unit alongside it, next to the vehicle access to the lake side.Turning left, the female changing area has partitions for showers and toilets, extractor fan ducting went in last night, and plumbing is in progress. These changing areas are where a lot of current work is going on to board the ceiling, clad the walls, get the plumbing and electrics completed, lay the flooring etc.
Going past the female changing, the boat store opens up as a large area ready to be filled. The walls and ceiling are painted, the floor is half painted (hoping to paint the other half this weekend), lights are fitted and working on a sensor-operated system, and emergency exit signs are up and working. This room will have racking to hold our fleet of kayaks and dinghies, with two big pairs of doors opening out to the slipway. At the far end, a wide door opens into the dry store, which already has racking fitted ready to hold tents and general equipment. This area is virtually complete, just needing the lights fitted and a few sundry jobs in readiness for moving the equipment in. Next to the dry store is the emergency exit, together with secondary stairway down from the first floor.
 |
| Boat store a few weeks back (ok, these are ceiling boards not boats, but you get an idea of the space available) |
Back at the stairs, go up to the upstairs foyer (stairs and foyer are complete, with painted walls and ceiling, just the lights to go in).
Turn right back on yourself to see meeting room 3, also painted and awaiting door, flooring, skirting and electrical fittings. Then there is the lift of course and the upstairs kitchen, also painted and almost ready for fitting out. The flooring is down in here and looking good. There is a fantastic range cooker ready to be fitted, along with units and tall fridge which we will install very soon.
With the stairs on your left, two toilets are on the right - flooring is fitted, basins and toilet fittings are installed and being plumbed in, with door frames ready to take the doors. Above your head is a loft access hatch into a really useful large storage space for hot water boilers and lots of equipment.
On and through the double doors into the main event - the meeting hall! Rather than use my now out of date photos from a couple of weeks back, take a look at the hall in use on our website from last weekend. Having it full of Cubs and Scouts talking with our local explorer is definitely how it should best be seen. The heating system is almost complete, with a large unit in the loft area above the far stairs to be ducted into the ceiling areas along each side of the hall and piped down into the room. The main lights are fitted, with downlighters along the sides to be fitted once the main lights can be switched on and we can see exactly what we need. Equipment cupboards for each section of the Sea Scouts Group are planned for the far end, with more general storage space in the loft above. Some beautiful flooring has been chosen and is nearly ready to be fitted, then skirting and doors will largely complete the hall for use. Even the location of the Sea Scouts Colours (flags) is planned out, so you can see how we've been giving some serious thought to how the group will make good use of the space.
So that's it - quite a facility (in my humble opinion). We really are getting close to completion now - the anticipation of starting to use it over the summer is growing day by day as we see each task completed around the rooms.
Back outside, we've got a few other jobs to complete - the main ones being fencing and gates to put up, topsoil to spread and turf over, a container to empty of boats into the building and remove from site, and over the boating season we'll get to see how to make best use of the site, get our Colours flying when outdoor activities are in progress and start to enjoy the results of all our hard work.












